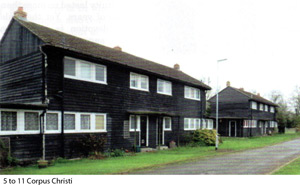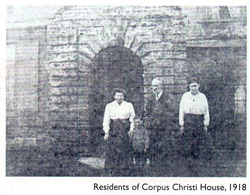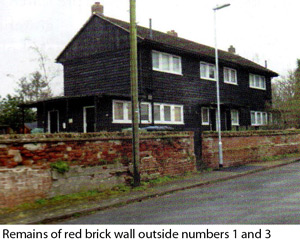 Living in Godmanchester, we are all aware of the wealth of historic buildings around us, from the grandeur of Farm Hall and Island Hall, to the thatched cottages, farm houses and barns on Silver Street and Earning Street. Many of these date back to the 16th and 17th centuries, and it's easy to see why they are "Listed". Historic England, the body responsible for protecting our heritage, says, "Listing marks and celebrates a building's special architectural and historic interest, and also brings it under the consideration of the planning system, so that it can be protected for future generations.” So in January 2016, when people heard that three pairs of post-war timber houses on Corpus Christi Lane had been officially listed, many may have wondered why.
Living in Godmanchester, we are all aware of the wealth of historic buildings around us, from the grandeur of Farm Hall and Island Hall, to the thatched cottages, farm houses and barns on Silver Street and Earning Street. Many of these date back to the 16th and 17th centuries, and it's easy to see why they are "Listed". Historic England, the body responsible for protecting our heritage, says, "Listing marks and celebrates a building's special architectural and historic interest, and also brings it under the consideration of the planning system, so that it can be protected for future generations.” So in January 2016, when people heard that three pairs of post-war timber houses on Corpus Christi Lane had been officially listed, many may have wondered why.
Ken Sneath's fascinating article about medieval Godmanchester gives the first clues about the history of these houses. The town's religious "Guild of Corpus Christi” owned much land in and around Godmanchester - a document in the National Archives from 1535 lists over 70 separate rental fees collected by the guild wardens. The name given to Corpus Christi Lane could indicate that the guild's chantry, where a priest was paid to pray for the souls of guild members and their families, was once here. Certainly by the early 17th century, a large building, referred to as Corpus Christi House, stood near the entrance to the lane, which at that time only extended as far as the early 16th century house, now 6/8 Corpus Christi Lane. Corpus Christi House and its adjacent dovecote is described by the 1926 Royal Commission on Historic Monuments, and by R.A.Fordham in 1945, who described the original "1596” oak front door, and intriguing ceiling plasterwork, on which was painted an "all-seeing eye". Mr Fordham also produced a coloured drawing of the huge brick porch, added around 1720. Huntingdonshire Archives hold a postcard dated 1918, showing "Mr & Mrs Chandler at Corpus Christi House". Image provided with the permission of Huntingdonshire Archives (Ref: 5594/2/20)
For three hundred years, Corpus Christi Lane served only these properties and associated farm buildings. but the Second World War forced local and national politicians to review their housing needs.
In urban areas, many homes had been destroyed by enemy bombing, and homes were needed for returning servicemen, so thousands of prefabs were built. In rural areas, the need was different. After the war, 150,000 Prisoners of War had been set to work on the land, but they were gradually being sent home. Up to 100,000 British farm workers were needed to replace them. The winter of 1947 and subsequent floods had been devastating for livestock and crops. The USA had been supplying food for Britain, but it was essential that the country increased food production urgently. We had the land, and could recruit the workers - if we could provide homes for them and their families. The House of Commons debated rural housing on 25th March 1947. Members were concerned about how many agricultural workers were needed, and what could be done to house them, particularly considering the lack of available timber. One member asked about the licence granted for the import of 250 Canadian Cedar-Wood houses, and was told that more might be permitted.
Here in Godmanchester, in 1945-8, the Borough Council discussed the need for local housing at length. Perhaps the (still operational) local airfields could be developed, once the war was over? Some of the older properties owned by the Council were uninhabitable, and recommended for demolition. The larger houses that had been requisitioned during the war - Island Hall, Farm Hall, Old Court Hall - were considered as potential family housing. Island Hall was converted into flats. Plans to build in the grounds of Farm Hall were considered, but rejected because of the National Trust covenants on the land. An estate of council houses, later Fox Grove, was proposed, and building began.
 On March 16th 1948, Smiths Gore, on behalf of the Ecclesiastical Commissioners, applied for permission to build "three pairs of semi-detached Canadian Cedar Wood Houses as approved by the Ministry of Health" on Corpus Christi Lane, for "Housing of agricultural workers". They would each have 4 acre of land, and be set back 15 feet from the front fence, and 20 feet from each side boundary. Permission was granted, and work began, starting with the demolition of the old Corpus Christi House, and its dovecote. Part of its red brick wall still remains, in front of numbers 1& 3. Local builder George Brudenell was responsible for piecing together the houses. Stan Clark remembers cycling excitedly to the site to watch the houses being assembled. The 14 sheets of plans are in the Hunts Archives - each separate piece of timber is numbered. The houses each had three bedrooms, a living room, dining room and kitchen, and an upstairs bathroom and toilet, which many council homes at the time did not have. The understanding among many older Godmanchester residents is that the houses were a gift from Canada, but I have been unable to verify this.
On March 16th 1948, Smiths Gore, on behalf of the Ecclesiastical Commissioners, applied for permission to build "three pairs of semi-detached Canadian Cedar Wood Houses as approved by the Ministry of Health" on Corpus Christi Lane, for "Housing of agricultural workers". They would each have 4 acre of land, and be set back 15 feet from the front fence, and 20 feet from each side boundary. Permission was granted, and work began, starting with the demolition of the old Corpus Christi House, and its dovecote. Part of its red brick wall still remains, in front of numbers 1& 3. Local builder George Brudenell was responsible for piecing together the houses. Stan Clark remembers cycling excitedly to the site to watch the houses being assembled. The 14 sheets of plans are in the Hunts Archives - each separate piece of timber is numbered. The houses each had three bedrooms, a living room, dining room and kitchen, and an upstairs bathroom and toilet, which many council homes at the time did not have. The understanding among many older Godmanchester residents is that the houses were a gift from Canada, but I have been unable to verify this.
When the six houses were complete, the families of three of the Underwood brothers' Westbury Farm (now 31A Old Court Hall) workers moved into 1, 3 & 5, and 7, 9 & 11 were for workers at Lenton's Corpus Christi Farm on West Street. The 1951 Register of Electors reveals the names of the earliest residents: Underwood, Fowler, King, Read, Field, and Davey. The houses have been occupied by many Godmanchester families over nearly 70 years, but the Davey family remained until 2012.
The houses remain largely unaltered, retaining most of their original features including fireplaces, panelling, door and window fittings. In later years, the roadway was extended as far as number 11, and on the north side of the lane, farm buildings were replaced by homes.
In the quest to build more homes for the 21st century, in October 2015 an application was made to demolish the six timber houses, in order to build new homes on the south side of the lane, and in the paddock at the end of the lane. To preserve these houses, a request for listing was sent to Historic England.
Historic England has very few post-war homes listed, so when the submission was received, a representative quickly came to inspect the houses, and research their history. It was discovered that they were designed by a well-regarded Canadian architect, adding to their interest, and because the houses are largely intact, well-preserved and rare surviving examples of a type of housing reflecting the social conditions after the war, Historic England recommended that they should be listed at Grade 2, as entry 1432404. The Secretary of State for Culture, Media and Sport agreed, and the details of the listing can be found by searching for Corpus Christi Lane on the Historic England
website. (WWW.historicengland.org.uk/listing/the-list/ list-entry/1432404)
Margaret Arch