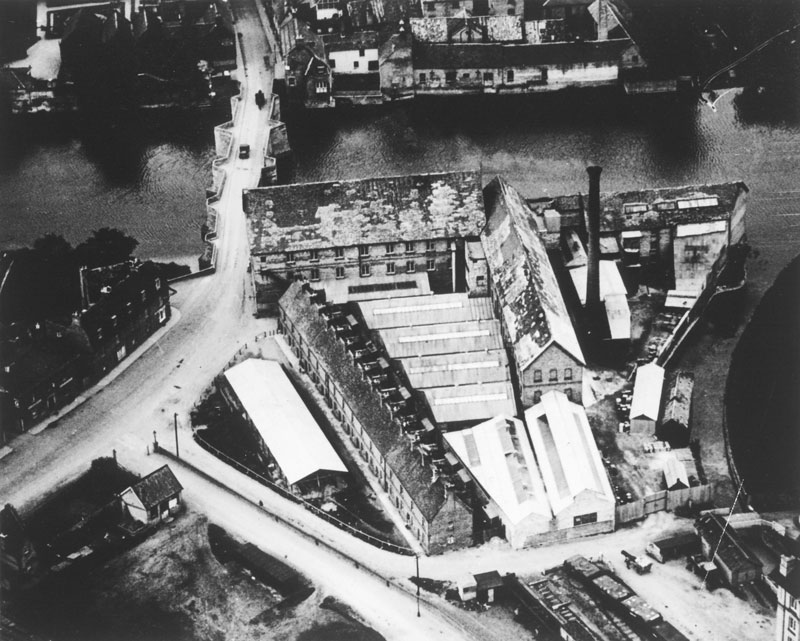 Fig. 8According to P.G.M. Dickinson (1964), the mill was converted to the Hosiery Mill in 1924 under the name of a London firm Klinger Stern. The name is still visible on the riverside front. Two years later C.W. Plumpton of Godmanchester took over the mill and renamed it The Huntingdon Hosiery Mill.
Fig. 8According to P.G.M. Dickinson (1964), the mill was converted to the Hosiery Mill in 1924 under the name of a London firm Klinger Stern. The name is still visible on the riverside front. Two years later C.W. Plumpton of Godmanchester took over the mill and renamed it The Huntingdon Hosiery Mill.
The aerial photograph Fig 8 shows the mill and its surroundings as they were in 1925.
The Hosiery Mill is shown in the centre right with the Great Ouse flowing from left to right under the 14th century bridge,with High Street, Huntingdon in the middle distance. The tall chimney and its adjoining steam engine room are to the right of the main spine of the original brick building. To the left is Adelaide Terrace which Charles Veasey had built in the eighteen fifties to house the Oil Cake Mill employees. Between the terrace and the main spine are various single storey wood and corrugated iron buildings, so that together with other temporary buildings it was a very crowded site.
Fig.9 shows where the main manufacturing processes were carried out. It is based on information given by Mr James Parnell of Huntingdon who worked as an engineer in the mill for many years up to 1971.
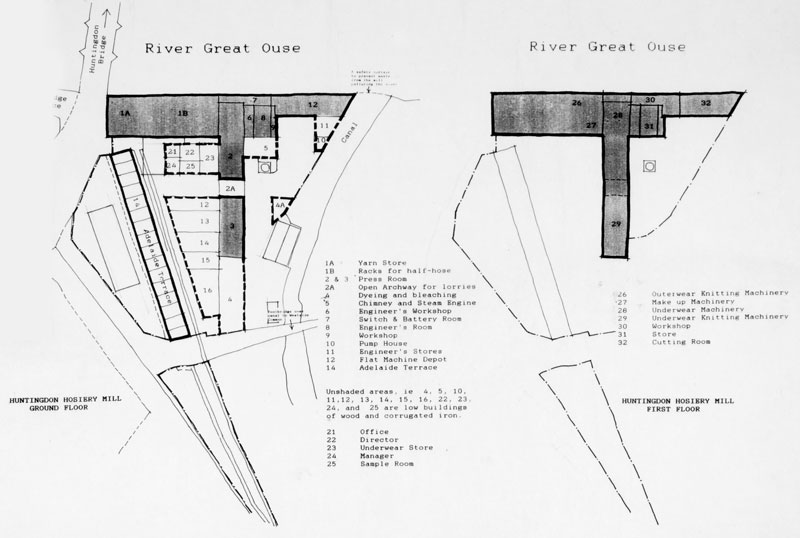 Fig. 9
Fig. 9
The Hosiery Mill developed into a thriving manufacturing enterprise with agents in Manchester, Leicester and London and many contacts overseas. The main products were men and women's underwear, socks, stockings and pullovers. In the Second World War (1939 - 1945) production was turned over to supplying these garments for the armed forces, and included some of the so called "utility" garments for the domestic market. The workforce increased to over 300 as the war effort increased, consisting mainly of female machine operators with smaller numbers of male mechanics and engineers.
Early in the war most of the houses were remodelled and strengthened to incorporate air raid shelters and other parts of the mill were used to store civilian gas masks.
After the war, the mill continued to thrive with an increase in the domestic market and a number of contracts for the Admiralty and War Office through the Crown Agents. In the nineteen sixties trade began to dwindle and the mill finally closed in 1972, when all the machinery was removed and all the single storey buildings were demolished leaving the site more or less as it was when it was first built in the eighteen fifties.
RESIDENTIAL USE OF THE RIVERMILL
The current phase in the history of the Mill began in 1982 when H.C. Moss (Builders) Ltd, bought the building and obtained planning consent to convert it into residential flats. Although most of the building was structurally sound with walls 3ft thick in many parts, the task of conversion was a very difficult one. The internal arrangements of the floors and the very tall windows were basically different from the requirements of modern domestic architecture, and as the Mill was a Grade 2 Listed Building of Special Architectural and Historic Merit, there were restrictions on what external alterations could be made.
Every effort had to be made to preserve what could be saved internally. All the massive beams that could be saved were sprayed for protection; an old iron staircase was left in situ and the new passenger lift was installed in the same place as the old industrial lift.
Fig 10 and 11 show the Mill during conversion to apartments; Fig.12 is the Mill today.
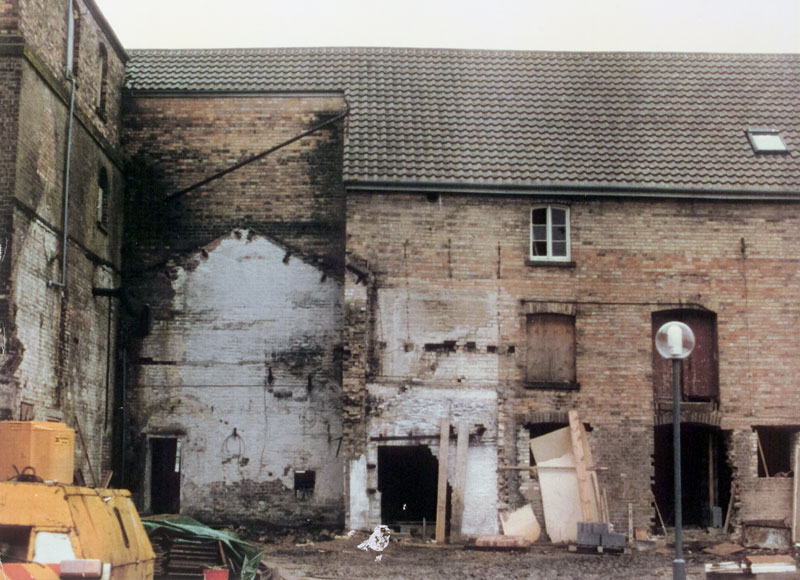 Fig. 10 Fig. 10 |
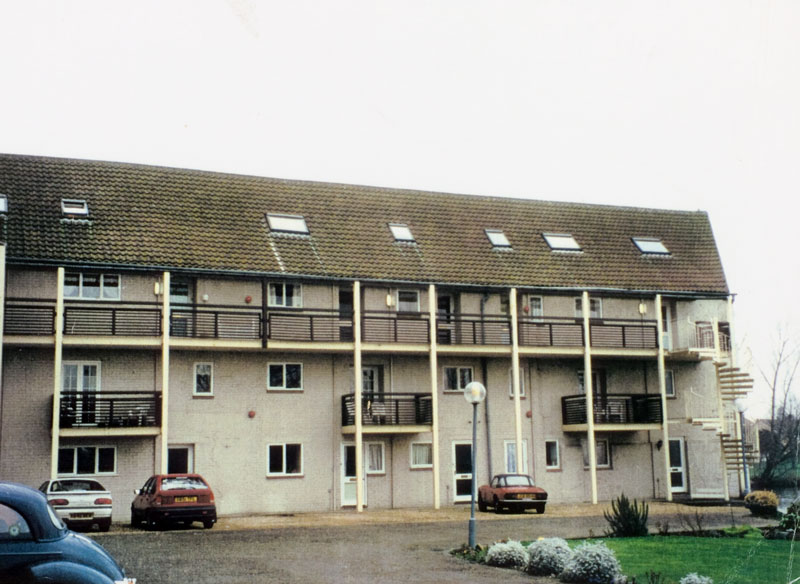 Fig. 11 Fig. 11 |
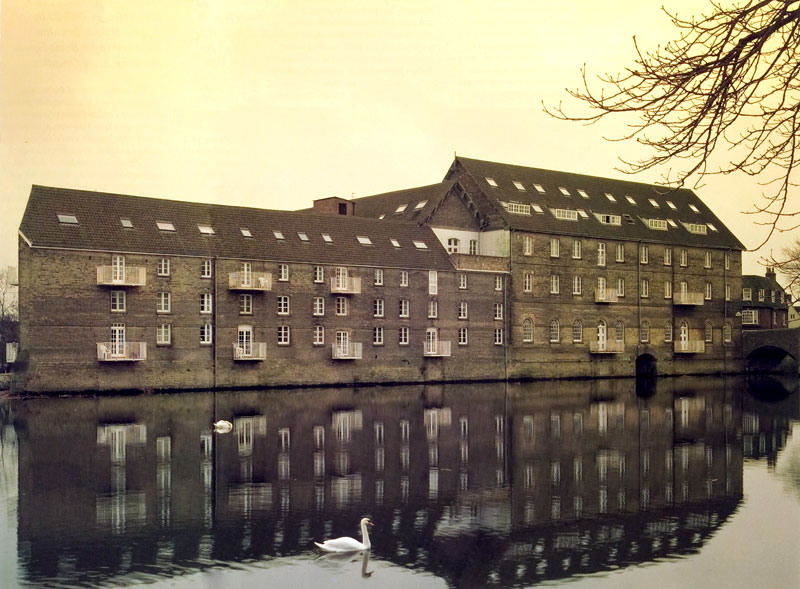 Fig. 12 Fig. 12 |