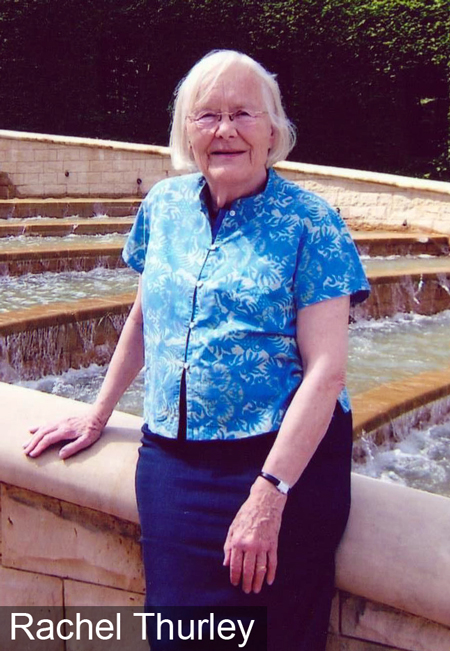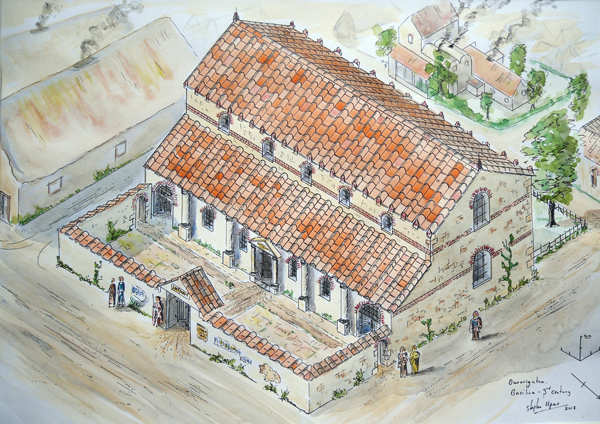Reconstruction by Professor Stephen Upex.
 Mrs. Rachel Thurley, whose house in The Stiles today stands on the site of the Basilica, was used to her young son, Simon, and his friends digging up Roman objects in Godmanchester. Throughout the last century, children and adults all over town were acquainted with this excitement. Indeed, her friend, the late Gerald Reeve, used to take naughty children with him to dig in order to steady their behaviour and to help them concentrate.
Mrs. Rachel Thurley, whose house in The Stiles today stands on the site of the Basilica, was used to her young son, Simon, and his friends digging up Roman objects in Godmanchester. Throughout the last century, children and adults all over town were acquainted with this excitement. Indeed, her friend, the late Gerald Reeve, used to take naughty children with him to dig in order to steady their behaviour and to help them concentrate.
At that time, in the 1970s, the family lived in Chapel House next door to her current home. One day a child who was staying came in from the garden and brought her part of a hunt cup appliquéd with the figure of a huntsman. The huntsman’s bow and his quarry, the deer’s antlers, were done in fine barbotine work. She took away the trowel. She says, “It was obviously a fine piece, better we waited until Michael Green came. We knew there was something there in our garden space. After all, we lived on the Roman road.” The family lived on Roman Ermine Street, the main arterial link between London and Hadrian’s Wall which still crosses Godmanchester. It is now a small road or pathway and known today as The Stiles.
In his newly published book, Durovigutum, the late Michael Green’s entry for the discovery of the Basilica is dated 1971. He had seen the pillar fragment in Mrs. Thurley’s house and then found a third century major town building. It was massively constructed of Barnack ragstone and flint masonry with a pillared portico. It is suggested by Oxford Archaeology East that the capitol pillars in the Porch Museum, lent by them and found at Rectory Farm, were originally robbed from the Basilica in the late 4th century.
Michael says in his book, Godmanchester, ‘The Basilica appears to have been built in the early 3rd century at a time when the role of towns was being enhanced by Caracalla’s grant of Roman citizenship to all free members of the Empire in 214 AD. It may perhaps be seen as marking the community’s achievement of self-government as a village (vicus). Here all public business of the settlement must have taken place and assizes held. It is the lineal ancestor of the Court Hall at Godmanchester.’
Professor Stephen Upex who created the image of The Basilica suggests that while, sometimes, Green refers to the building as a town hall, the architecture is that of a single aisled Basilica. He agrees that the central location of the building, with respect to the rest of the town layout and including the way it flanks the market place which was sited between St. Ann’s Lane and The Stiles, does suggest its public function; a meeting place for the Roman town council and to hold public events.
Professor Upex says, ‘The lack of any real forum in front of the building is curious but this may have been due partly to the limited space within the town and also to the fact that an established market area was close by thus negating the need for a more formalised forum.
‘As an alternative theory, some link with administration within the Roman fenland has been suggested. Tim Potter made this link in 1996 after the extensive excavation of the site at Stonea[1] by The British Museum. Potter’s argument was that Stonea formed a central fenland tax collection centre for a Roman Imperial Estate raising money from the land to filter into state coffers. Potter went further by also suggesting that there were likely to be tax collection sub-centres around the fen edge at places such as Castor (northern Cambridgeshire) and at Godmanchester. If this was the case then the dates of the Godmanchester building, placed in the third century by Green, would fit chronologically with the unfolding story of how the Roman Imperial fenland was managed[2]. Such a state run building would also be expected to show a large degree of Romanisation and project the status of the Roman administration - which the building does though, perhaps, in a modest way. All these points fit well with the Godmanchester building and, as a state run building dealing with tax revenues, would explain the lack of any forum in front of the building.
‘As it stands, any firm confirmation of the function of the building requires more detailed excavation but the structure is clearly a public building of some importance.’

Reconstruction
Professor Upex writes:
‘The reconstruction of the Roman building in the central part of Godmanchester is based predominantly on the evidence provided by the excavations of Michael Green[3] and his reporting of this work as well as by comparison with other similar buildings in town sites across the northern Roman provinces.
‘The base plan of the excavated building[4]is shown as a single aisled structure 24m x 12.9m with six bays. The excavation trenches provide limited detail on the overall plan and clearly there was some debate about whether the structure ever had a western or second aisle, even at a later date. In many respects the details of the plan are very problematic, both from the reconstruction point of view and for the interpretation of the building. The structure has a very small area in front of its aisled element and Green interprets this as a ‘garden court’ rather than referring to it as a forum - which would be normal if the basilica interpretation was correct. Basilica across the empire would normally have such an area in front of them to serve as a market and meeting place but this may not have been required here at Godmanchester as the actual market area was just to the east of the building.
‘The architectural elements of column bases and capitols would suggest that the building was of some importance and had some formal military or state function. Green states clearly that the building had massive foundations and was constructed of Barnack ragstone with some flint masonry and footings two meters wide in some places. Such wide footings imply height and the addition of aisles to such structures poses the problem of getting light into the building. Thus, a clearstory is likely and is shown on the reconstruction.
‘Again, Green states that the floors were of compacted gravel and the roof of tile and Collyweston slate. Roof structures and their covering are be-set with problems from the reconstruction point of view. Terracotta tile, chosen here for the reconstruction, would have been considered as a higher status material and thus has been shown on the roof. Collywestern tile, imported from the quarries in northern Northamptonshire would have been used in lesser structures and even used as floor coverings rather ‘than roof tiles. Thus, the reconstructed roof is more likely to have been initially of terracotta tile rather than natural tile. Green’s assertion that the roof was of both is also curious as the fitting together of the two forms of material would have been problematic for the Roman builders. In any case any self-respecting Roman town official responsible for such a structure and its elevated status would have opted for a red tile roof which would have implied Roman status rather than a lesser, less Romanised roof.
‘The position of the entrance ways have been added to the reconstruction, as far as possible, where Green shows them to have been found. The upper windows are entirely conjectural but would have had to be there to convey light into the main hall of the building.
‘The basic point of the reconstruction is to show how the building might have appeared in the 3rd century – it was found after several centuries of use and then neglect. The demolition of the building and others around it, including the temple site, bath house and mansio, would have created massive debris piles which appear from Green’s account to have been spread over a wide area. Thus, the precise nature of the building, its wall fabric and its roof arrangements and covering are very much open to interpretation and the demolition debris from one building could so easily have been mixed with the demolition debris of another. ‘